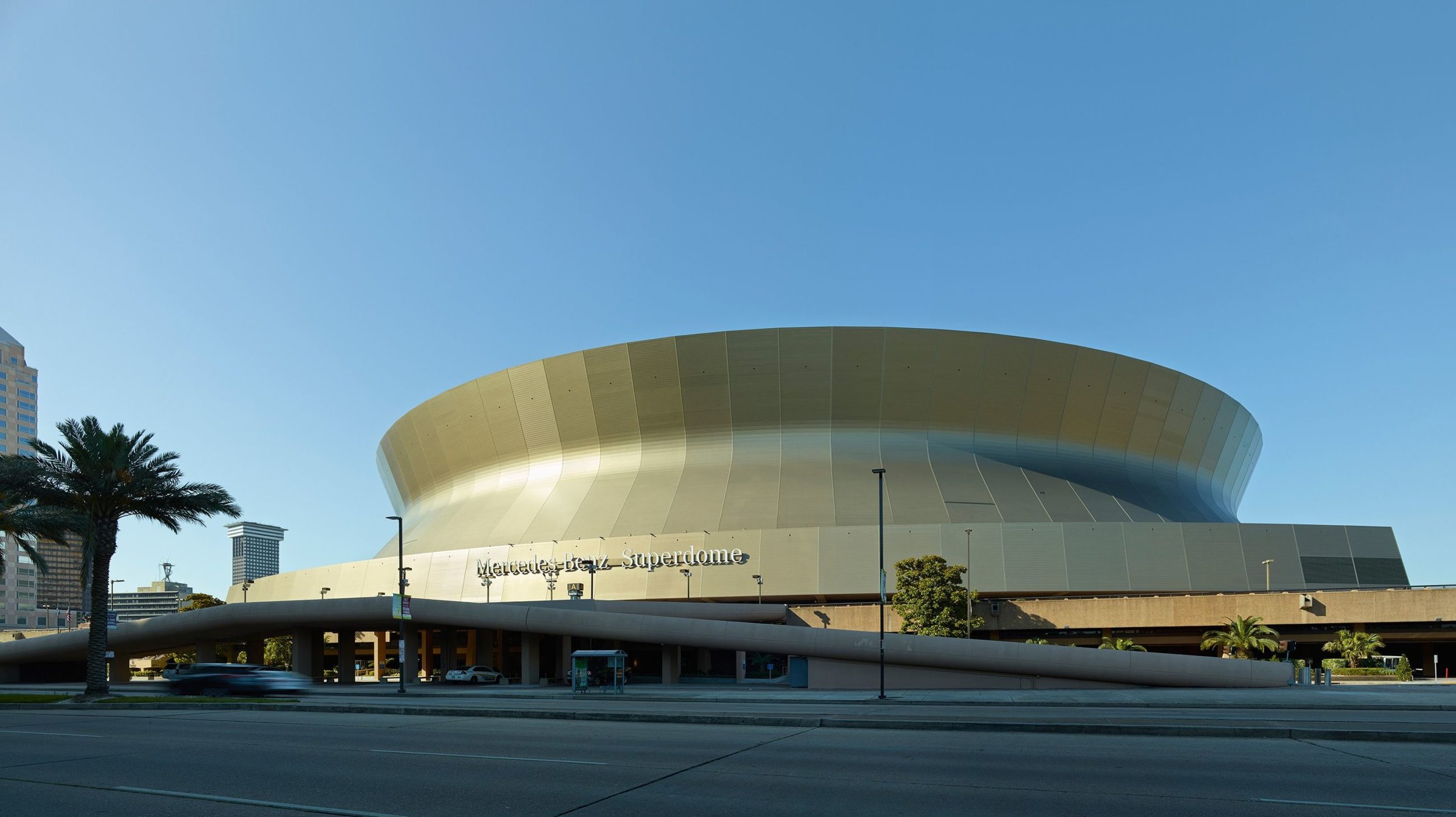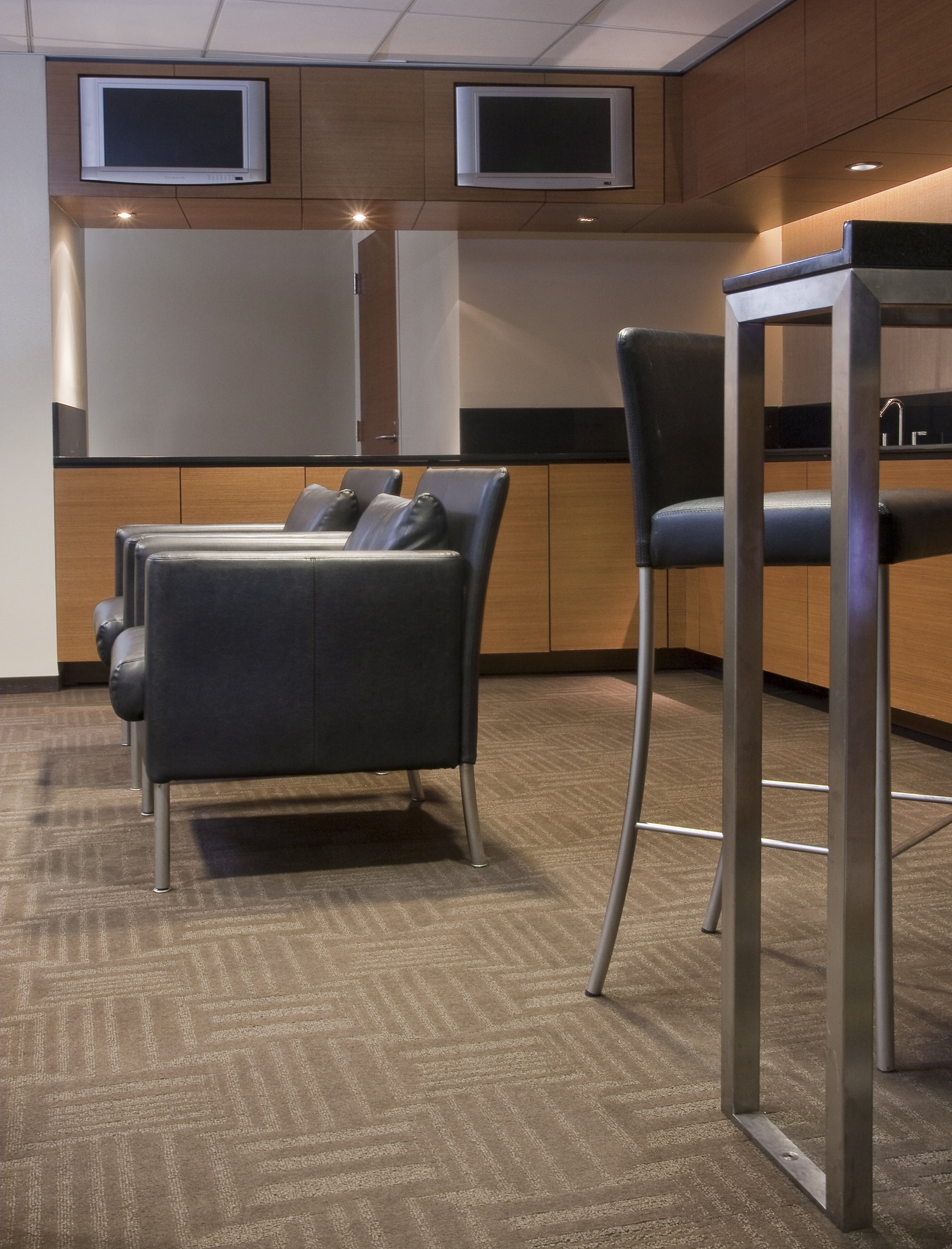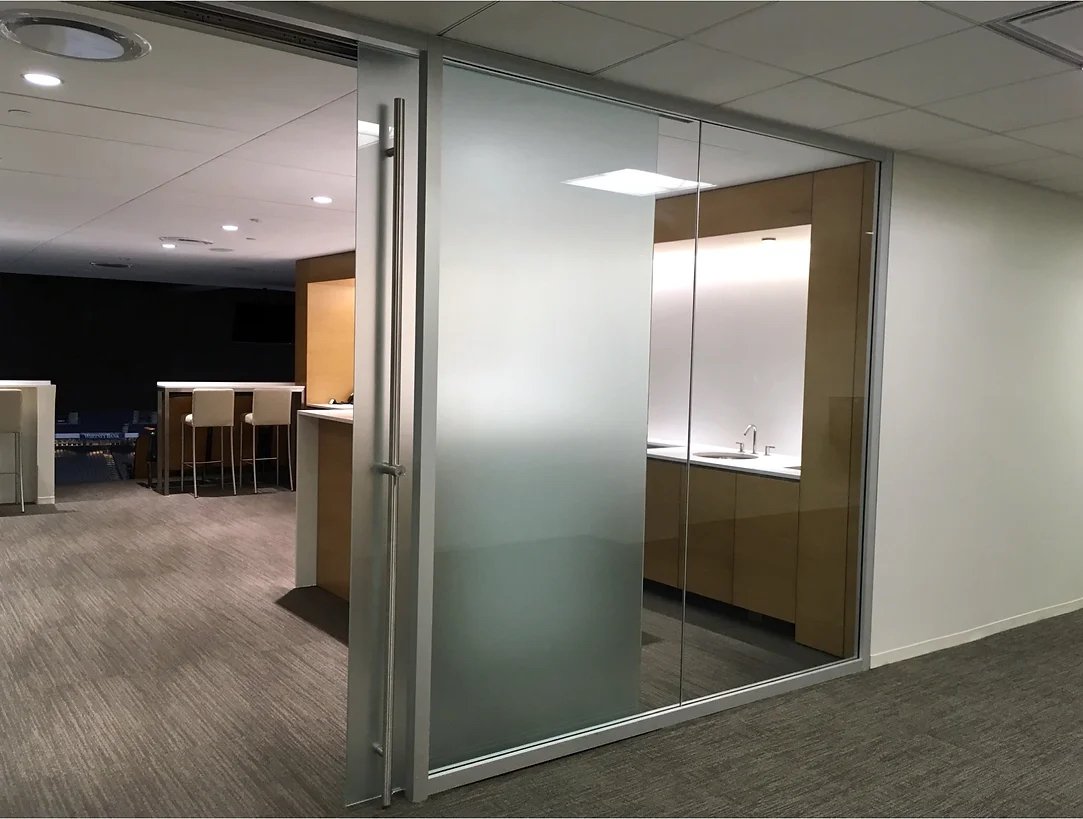Superdome Renovations 2005-2015
Architecture: Trahan Architects
Photography: Chad Chenier (2005)
Shortly after Hurricane Katrina in 2005, Lauren Bombet Interiors was hired to participate on the joint venture design team consisting of four architectural firms to renovate the third and fourth floors of the iconic Superdome. The Caesars Superdome, formerly known as the Mercedes-Benz Superdome, is arguably the state's most recognizable landmark. Under the direction of Trahan Architects, the lead architect and managing partner of the team, our scope of work consisted of coordination and selection of interior finishes and furniture for 50,000 square feet of luxury suites, concourses, and escalator lobbies. Lauren’s role as the lead interior designer was to interface and coordinate with the joint venture team, client, and general contractor to meet the needs and expectations of Superdome management, the NFL, New Orleans Saints, FEMA, and the State of Louisiana. Used for a variety of events, the aim for the luxury suites was to create a lounge environment with a sleek yet timeless aesthetic that would perform at the level necessary for such a high traffic space. Lauren worked directly with manufacturers on coordination of the design and fabrication for custom millwork and furnishings. As a result of a successful collaboration, our firm was hired again by Trahan Architects as the interior design consultant for the 2015 luxury suite renovations.








